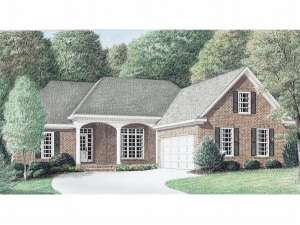Are you sure you want to perform this action?
Styles
House
A-Frame
Barndominium
Beach/Coastal
Bungalow
Cabin
Cape Cod
Carriage
Colonial
Contemporary
Cottage
Country
Craftsman
Empty-Nester
European
Log
Love Shack
Luxury
Mediterranean
Modern Farmhouse
Modern
Mountain
Multi-Family
Multi-Generational
Narrow Lot
Premier Luxury
Ranch
Small
Southern
Sunbelt
Tiny
Traditional
Two-Story
Unique
Vacation
Victorian
Waterfront
Multi-Family
Create Review
Plan 011H-0008
This traditional ranch home plan is well suited for a busy family. The foyer opens to the great room featuring volume ceilings, a fireplace and access to the outdoors. Transom windows brighten the dining room and add functionality. The kitchen, featuring and eating bar, adjoins the breakfast room. The hearth room boasts a fireplace and 11’ ceilings. A deluxe bath, walk-in closet and volume ceiling enhance the master suite, while a plant shelf adds elegance. An optional upper level bonus room is ideal for a game room. Modest in size, this single-story home plan is abounding with amenities.
Write your own review
You are reviewing Plan 011H-0008.

