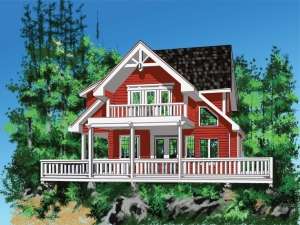There are no reviews
House
Multi-Family
Reviews
Take a look at this narrow lot mountain home plan. Designed, with a walkout basement, it works well for rugged or hilly terrain, but don’t be fooled. It can easily accommodate a waterfront lot too. A wrap-around sundeck and plenty of windows ensure you’ll enjoy the view of the surrounding scenery. On the main floor, the great room features a gas fireplace, window seat and French doors opening to the deck. The adjoining kitchen enjoys a handy eating bar. A den and half bath complete the main level. Now take a look at the second floor. It is dedicated to your master retreat and all of its amenities including a walk-in closet, deluxe bath, and balcony. Everyone is sure to love the recreation room located on the finished lower level where you’ll also find a summer kitchen and laundry closet. Two more bedrooms and a full bath accommodate the kids. With this two-story home plan, your family will feel like they are spending a weekend at your favorite retreat every day of the week!
Width of home includes sundeck.

