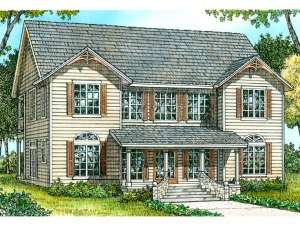Are you sure you want to perform this action?
Styles
House
A-Frame
Barndominium
Beach/Coastal
Bungalow
Cabin
Cape Cod
Carriage
Colonial
Contemporary
Cottage
Country
Craftsman
Empty-Nester
European
Log
Love Shack
Luxury
Mediterranean
Modern Farmhouse
Modern
Mountain
Multi-Family
Multi-Generational
Narrow Lot
Premier Luxury
Ranch
Small
Southern
Sunbelt
Tiny
Traditional
Two-Story
Unique
Vacation
Victorian
Waterfront
Multi-Family
Create Review
Plan 008H-0030
This two-story house plan is designed for convenience and enjoys some of the popular extras. A covered front porch enters the foyer with wrapping staircase. Beyond the foyer is the two-story living room warmed by a center fireplace. The convenient kitchen serves the bayed dining area with ease and has direct access to the utility room. Two secondary bedrooms share a hall bath. Upstairs, the private and full-featured master bedroom boasts a volume ceiling, two walk-in closets, and separate whirlpool tub and walk-in shower. An upstairs balcony provides a peaceful place to relax. The simple exterior of this country home plan hides its dramatic interior.
Write your own review
You are reviewing Plan 008H-0030.

