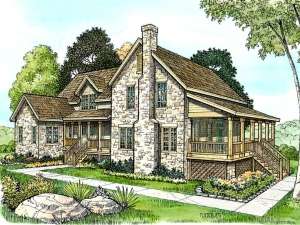Info
There are no reviews
Spacious rooms highlight this two-story house plan. Enter the foyer from the covered front porch and pass by the formal living room featuring access to a covered side porch. The dining room with window wall, kitchen with island and great room featuring a stone fireplace combine for an open and flexible floor plan. The oversized utility room provides plenty of workspace. Two upstairs bedrooms share a compartmentalized bath, while a third bedroom enjoys a private bath and walk-in closet. This well designed country home plan is irresistible.
There are no reviews
Are you sure you want to perform this action?

