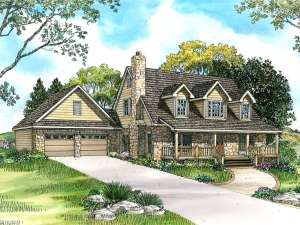Are you sure you want to perform this action?
Styles
House
A-Frame
Barndominium
Beach/Coastal
Bungalow
Cabin
Cape Cod
Carriage
Colonial
Contemporary
Cottage
Country
Craftsman
Empty-Nester
European
Log
Love Shack
Luxury
Mediterranean
Modern Farmhouse
Modern
Mountain
Multi-Family
Multi-Generational
Narrow Lot
Premier Luxury
Ranch
Small
Southern
Sunbelt
Tiny
Traditional
Two-Story
Unique
Vacation
Victorian
Waterfront
Multi-Family
Create Review
Plan 008H-0018
Dormers and a covered front porch make this country house plan hard to resist. The living and dining rooms combine for an open and spacious living area. The L-shaped kitchen enjoys and island and access to the garage. The first floor master bedroom boasts a walk-in closet, full bath and private deck. Bedroom 2 offers a private bath and overlooks the covered front porch. Two upper level bedrooms share a full bath. This home plan is designed for easy flow.
Write your own review
You are reviewing Plan 008H-0018.

