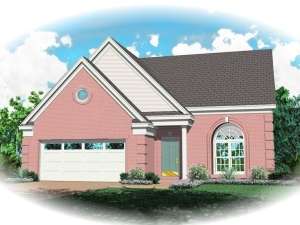Are you sure you want to perform this action?
Styles
House
A-Frame
Barndominium
Beach/Coastal
Bungalow
Cabin
Cape Cod
Carriage
Colonial
Contemporary
Cottage
Country
Craftsman
Empty-Nester
European
Log
Love Shack
Luxury
Mediterranean
Modern Farmhouse
Modern
Mountain
Multi-Family
Multi-Generational
Narrow Lot
Premier Luxury
Ranch
Small
Southern
Sunbelt
Tiny
Traditional
Two-Story
Unique
Vacation
Victorian
Waterfront
Multi-Family
Create Review
Plan 006H-0153
Multi-material façade shows off a stunning arched window with this traditional house plan
Kitchen features a snack bar accessible from the family room
Open floor plan promotes family time well-spent and makes it easy to entertain large groups
Fireplace and 12’ ceiling highlight the family room
Second floor rec room provides a place to entertain the kids
Write your own review
You are reviewing Plan 006H-0153.

