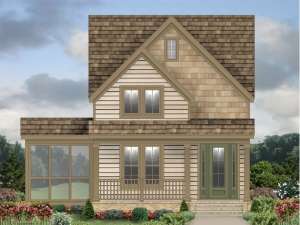Info
There are no reviews
Full-length, covered front porch welcomes all into this narrow lot house plan
Master bedroom boasts two walk-in closets and access to a screened porch
Kitchen features an island and pantry as it connects with the dining area
Second level offers three secondary bedrooms and a rec room
Bonus room over two-car garage could provide space for a gym, your hobbies or extra storage
Foyer opens up to the second story above
Overall width of the home includes the screened deck.
There are no reviews
Are you sure you want to perform this action?

