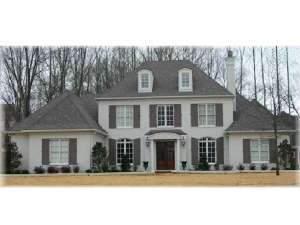Are you sure you want to perform this action?
Create Review
This Sunbelt design is the culmination of Luxury house plans. French doors open to the foyer flanked by the dining room and study. Detailed with built-in shelves and a fireplace, the study creates a cozy reading room or conversation space. Windows brighten the great room with natural light offering a cheerful atmosphere. A screened porch extends the living areas outdoors, perfect for entertaining. The centrally located kitchen boasts a pantry and island, while enjoying convenient access to the bayed breakfast area and formal dining room. The kitchen overlooks the coffered hearth room, brightened with windows and warmed by a cozy fireplace flanked with built-ins. In the master bedroom, a bayed sitting area offers a quite place to read and the luxurious bath rounds out this retreat. A three-car garage and oversized utility room complete the main level. Two staircases lead to the upper level hosting three secondary bedrooms and a recreation room. Bedrooms 2 and 4 enjoy walk-in closets and share a compartmentalized Jack and Jill bath. Finish the recreation room anyway your family desires creating a relaxing or entertaining space. This two-story home plan is overflowing with popular amenities for functional living.

