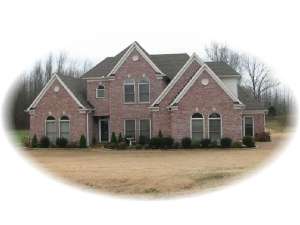Are you sure you want to perform this action?
Create Review
Front facing gables and arched windows create eye catching street appeal for this traditional Luxury house plan. Inside, the two-story foyer creates a dramatic first impression. A recessed ceiling accents the dining room filled with natural light. Built-ins flank the fireplace in the majestic vaulted great room. The kitchen with pantry and island, bayed breakfast area and family room combine for a casual dining and gathering space. The kitchen serves the dining room with ease and enjoys access to the utility room, while plenty of windows brighten the breakfast area and family room. A convenient coat closet is located just off the three-car garage near the utility room offering convenience. Vaulted bedroom 2 is perfect for a guest bedroom featuring a private bath. Overflowing with amenities, the master bedroom offers an exquisite retreat. A lavish bath compliments this space. Two upstairs bedrooms share a compartmentalized bath and overlook the family room from the balcony. The generously sized recreation room completes the second level. This two story home plan provides functionality and distinguished features.

