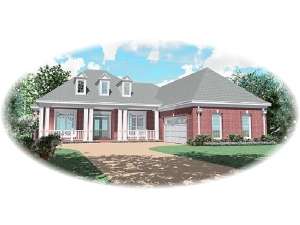Are you sure you want to perform this action?
Styles
House
A-Frame
Barndominium
Beach/Coastal
Bungalow
Cabin
Cape Cod
Carriage
Colonial
Contemporary
Cottage
Country
Craftsman
Empty-Nester
European
Log
Love Shack
Luxury
Mediterranean
Modern Farmhouse
Modern
Mountain
Multi-Family
Multi-Generational
Narrow Lot
Premier Luxury
Ranch
Small
Southern
Sunbelt
Tiny
Traditional
Two-Story
Unique
Vacation
Victorian
Waterfront
Multi-Family
Create Review
Plan 006H-0118
Colonial flair accents the exterior of this ranch home plan. French doors open from the covered front porch to the foyer. The hall passes the formal dining room and leads to the vaulted great room, complete with a fireplace flanked with built-ins and access to the outdoors. A coffered ceiling enhances the bayed breakfast area, which adjoins the kitchen. The lavish master bedroom boasts a full-featured bath complete with step-up window tub accented with pillars, twin vanities and a walk-in closet. Three secondary bedrooms and a two-car garage round out this single story home plan.
Write your own review
You are reviewing Plan 006H-0118.

