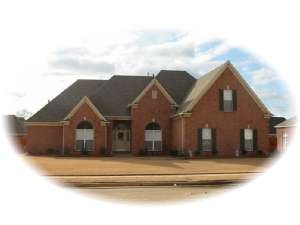Are you sure you want to perform this action?
House
Multi-Family
Create Review
Front facing gables highlight the exterior of this delightful traditional home plan. The entry welcomes guests with its convenient coat closet and 11’ ceiling. Columns define the dining room while maintaining openness to the great room warmed by a fireplace. The efficient kitchen serves the dining room and breakfast area with ease. The adjoining family area is perfect for casual family get-togethers. This split bedroom floor plan offers privacy to the master bedroom enhanced with a recessed ceiling and bayed window. The well-appointed master bath features a garden tub, separate shower, twin vanities, makeup counter and extensive walk-in closet. Built-ins add organizational space to the vaulted study. The secondary bedrooms are each adjacent to a hall bath. Upstairs, a recreation room can be finished any way you wish. This functional design is simply irresistible among other house plans.

