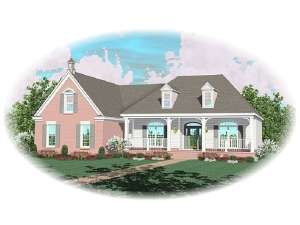There are no reviews
House
Multi-Family
Reviews
A winner among country house plans, this splendid design has plenty to offer. A rocking chair front porch and classic dormers offer an inviting atmosphere. A 12’ ceiling and coat closet add character to the roomy foyer. A column defines the vaulted dining room while remaining open to the spacious living room with tray ceiling, an ideal combination for entertaining. Space abounds in the generously sized kitchen, boasting a vaulted ceiling, large work island, convenient eating bar and pantry. The adjoining hearth room and breakfast nook also enjoy 12’ ceilings and feature French doors opening to the rear porch. The ritzy master bedroom provides a plethora of luxurious features. A tray ceiling lends to openness, while the deluxe master bath, twin vanities, corner whirlpool tub and walk-in closet, offer comfort and relaxation. Two secondary bedrooms share a hall bath. Bedroom 2 enjoys French doors walking out to the rear porch. A recreation room over the garage is perfect for a game or hobby room. The country charm says it all for this home plan.

