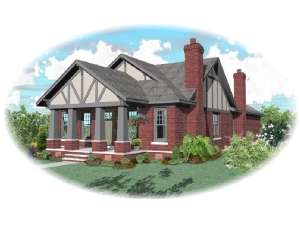Are you sure you want to perform this action?
House
Multi-Family
Create Review
Square porch columns are the most notable exterior feature of this narrow lot Craftsman style house plan. Enter into the generously sized great room, perfect for family gatherings in front of the cozy fire. The gallery passes two secondary bedrooms, a hall bath and the formal dining room with two sophisticated arched entries. The kitchen with work island, eating bar and pantry combines with the sunny breakfast nook and keeping room creating an open floor plan for entertaining. A patio extends the living areas offering a comfortable setting for outdoors relaxing. The deluxe master bedroom enjoys private access to the patio and boasts a well-appointed bath with his and hers walk-in closets and vanities and garden tub. A rear entry two-car garage with storage space completes this European ranch home plan.

