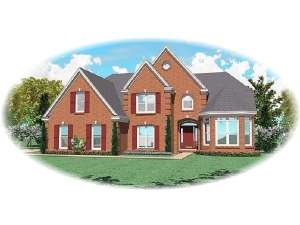Are you sure you want to perform this action?
Styles
House
A-Frame
Barndominium
Beach/Coastal
Bungalow
Cabin
Cape Cod
Carriage
Colonial
Contemporary
Cottage
Country
Craftsman
Empty-Nester
European
Log
Love Shack
Luxury
Mediterranean
Modern Farmhouse
Modern
Mountain
Multi-Family
Multi-Generational
Narrow Lot
Premier Luxury
Ranch
Small
Southern
Sunbelt
Tiny
Traditional
Two-Story
Unique
Vacation
Victorian
Waterfront
Multi-Family
Create Review
Plan 006H-0087
Charming curb appeal highlights the exterior of this traditional house plan. The two-story foyer with convenient coat closet is accented with a decorative plant ledge. Cheerful windows brighten the two-story great room. The centrally located kitchen serves the breakfast area and bayed dining room, featuring a 10’ ceiling, with ease. A full-featured bath, complete with window tub, and a coffered ceiling accent the master bedroom. Bedroom 2 enjoys a walk-in closet. Two upper level bedrooms overlook the great room from the balcony. Future rooms include bedroom 5, bath 4 and a recreation room. This two-story home plan is packed with functionality. And room to grow.
Write your own review
You are reviewing Plan 006H-0087.

