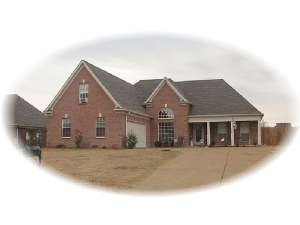Are you sure you want to perform this action?
House
Multi-Family
Create Review
This charming traditional two-story house plan is packed with livability. Inside, the foyer creates a lasting first impression as it passes the formal dining room defined by a decorative column. A vaulted ceiling in the family room lends to spaciousness. A screened porch extends the family room providing an ideal space for outdoor entertaining. The pass-thru kitchen enjoys a pantry and eating bar while adjoining the coffered breakfast area and serving the dining room with ease. A split-bedroom layout provides privacy to the coffered master bedroom. A luxurious bath complete with step-up whirlpool tub rounds out the master retreat. Upstairs, a future recreation room can be finished to suit your needs. Filled with today’s most requested features, this budget conscious home plan remains small and affordable.

