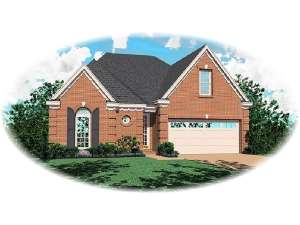There are no reviews
Styles
House
A-Frame
Barndominium
Beach/Coastal
Bungalow
Cabin
Cape Cod
Carriage
Colonial
Contemporary
Cottage
Country
Craftsman
Empty-Nester
European
Log
Love Shack
Luxury
Mediterranean
Modern Farmhouse
Modern
Mountain
Multi-Family
Multi-Generational
Narrow Lot
Premier Luxury
Ranch
Small
Southern
Sunbelt
Tiny
Traditional
Two-Story
Unique
Vacation
Victorian
Waterfront
Multi-Family
Reviews
Plan 006H-0067
Suited for a narrow lot, this compact ranch house plan may be just what you are shopping for! The entry hall, with convenient coat closet, leads to the vaulted great room, warmed by a cozy fireplace. The efficient galley-style kitchen serves the breakfast area and dining room with ease. A coffered ceiling graces the master bedroom while a full-featured bath, complete with window tub, double bowl vanity and walk-in closet, adds luxury. Walk-in closets enhance the secondary bedrooms while the nearby utility room provides convenience. A future upstairs recreation room is waiting for your creative touch. Shop not longer! This traditional, small and affordable home plan is sure to please you.
Info
Add your review

