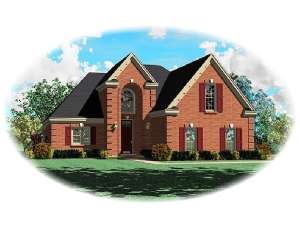There are no reviews
House
Multi-Family
Reviews
Elegant windows, an arched entry and decorative quoins create a classy exterior for this traditional two-story house plan. The two-story foyer with convenient coat closet and classic staircase create an impressive entrance. A fireplace warms the generously sized great room, and cheerful windows brighten the dining room defined by colonnades. A pantry and snack bar highlight the kitchen as it combines with the breakfast and family areas, all warmed by a fireplace and filled with sunlight. A coffered ceiling crowns the first floor master bedroom, which boasts a luxurious bath, complete with window whirlpool tub. Two second floor bedrooms share a loft and hall bath. The recreation room is perfect for a game room or playroom. This home plan is sure to make your daily activities a breeze.

