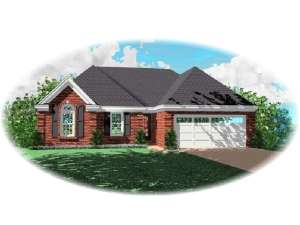Are you sure you want to perform this action?
Styles
House
A-Frame
Barndominium
Beach/Coastal
Bungalow
Cabin
Cape Cod
Carriage
Colonial
Contemporary
Cottage
Country
Craftsman
Empty-Nester
European
Log
Love Shack
Luxury
Mediterranean
Modern Farmhouse
Modern
Mountain
Multi-Family
Multi-Generational
Narrow Lot
Premier Luxury
Ranch
Small
Southern
Sunbelt
Tiny
Traditional
Two-Story
Unique
Vacation
Victorian
Waterfront
Multi-Family
Create Review
Plan 006H-0051
This traditional ranch home plan offers functionality and livability all in a single story design. The accommodating family room boasts soaring ceilings and a corner fireplace while adjoining the other living areas creating an open floor plan. Plenty of windows brighten the bayed breakfast area and adjacent kitchen. The convenient utility closet is located just outside the secondary bedrooms. A coffered ceiling and luxurious bath, featuring a double bowl vanity, window tub, separate shower and walk-in closet, complete the secluded master bedroom. This well-designed house plan is small and affordable.
Write your own review
You are reviewing Plan 006H-0051.

