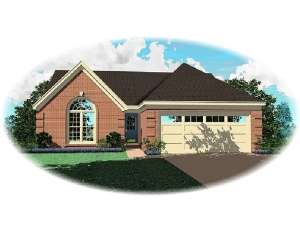Info
There are no reviews
This traditional house plan is suited for a narrow lot. The entry with convenient coat closet opens to the spacious great room enhanced with a cathedral ceiling and corner fireplace. Sunny windows brighten the adjacent bayed dining area and efficient U-shaped kitchen. The split bedroom floor plan offers privacy to the vaulted master bedroom, complimented with private bath and two walk-in closets. The utility room is located just off the double garage, which features storage. This small and affordable ranch home plan is designed for active families.
There are no reviews
Are you sure you want to perform this action?

