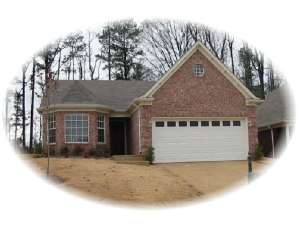Are you sure you want to perform this action?
Styles
House
A-Frame
Barndominium
Beach/Coastal
Bungalow
Cabin
Cape Cod
Carriage
Colonial
Contemporary
Cottage
Country
Craftsman
Empty-Nester
European
Log
Love Shack
Luxury
Mediterranean
Modern Farmhouse
Modern
Mountain
Multi-Family
Multi-Generational
Narrow Lot
Premier Luxury
Ranch
Small
Southern
Sunbelt
Tiny
Traditional
Two-Story
Unique
Vacation
Victorian
Waterfront
Multi-Family
Create Review
Plan 006H-0048
Are you looking for a narrow lot, single story design? Shop no more! This traditional ranch home plan is designed for daily living. Plenty of windows brighten the bayed dining room with coffered ceilings as it adjoins the efficient kitchen. An elegant vaulted ceiling crowns the family room, ideal for gathering. French doors open from the coffered master bedroom to the private master bath, complete with walk-in closet, double bowl vanity and corner whirlpool tub. The utility room is located near the bedrooms for convenience. This small and affordable compact house plan is sure to please you.
Write your own review
You are reviewing Plan 006H-0048.

