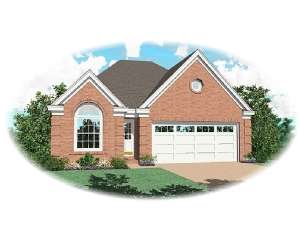Info
There are no reviews
Are you looking for a narrow lot, single story design? Shop no more! This traditional ranch home plan is designed for daily living. An arch topped window brightens the vaulted dining area as it adjoins the efficient U-shaped kitchen, featuring a pantry and pass-thru window. An elegant coffered ceiling crowns the family room, ideal for gathering. French doors open from the coffered master bedroom to the private master bath. The laundry closet is located near the bedrooms for convenience. A two-car garage with storage adds functionality. This small and affordable compact house plan is sure to please you.
There are no reviews
Are you sure you want to perform this action?

