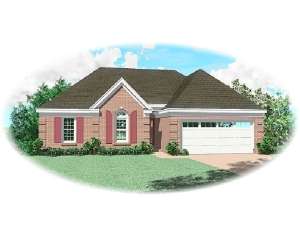Are you sure you want to perform this action?
Styles
House
A-Frame
Barndominium
Beach/Coastal
Bungalow
Cabin
Cape Cod
Carriage
Colonial
Contemporary
Cottage
Country
Craftsman
Empty-Nester
European
Log
Love Shack
Luxury
Mediterranean
Modern Farmhouse
Modern
Mountain
Multi-Family
Multi-Generational
Narrow Lot
Premier Luxury
Ranch
Small
Southern
Sunbelt
Tiny
Traditional
Two-Story
Unique
Vacation
Victorian
Waterfront
Multi-Family
Create Review
Plan 006H-0039
This traditional ranch house plan packs comfort and livability into a compact design. A cathedral ceiling graces the generously sized family room, warmed by a cozy fireplace. The efficient U-shaped kitchen adjoins the sunny dining area. Both spaces combine with the great room creating an open floor plan. The coffered master bedroom enjoys the privacy provided by this split-bedroom layout and boasts a deluxe bath and walk-in closet. In you are shopping for a small and affordable home plan with functionality, this is the one!
Write your own review
You are reviewing Plan 006H-0039.

