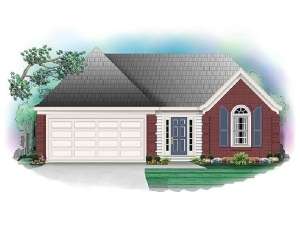Are you sure you want to perform this action?
Styles
House
A-Frame
Barndominium
Beach/Coastal
Bungalow
Cabin
Cape Cod
Carriage
Colonial
Contemporary
Cottage
Country
Craftsman
Empty-Nester
European
Log
Love Shack
Luxury
Mediterranean
Modern Farmhouse
Modern
Mountain
Multi-Family
Multi-Generational
Narrow Lot
Premier Luxury
Ranch
Small
Southern
Sunbelt
Tiny
Traditional
Two-Story
Unique
Vacation
Victorian
Waterfront
Multi-Family
Create Review
Plan 006H-0033
This charming and traditional home plan is designed for a narrow lot, but packed with livability. A corner fireplace highlights the vaulted family room. The open kitchen and combined dining area enjoy a pantry and access to the outdoors. The luxurious master bedroom enjoys the privacy provided by the split-bedroom design. Bedrooms 2 and 3 share a hall bath. Shop no longer! This functional, small and affordable ranch house plan is waiting for your creative touch.
Write your own review
You are reviewing Plan 006H-0033.

