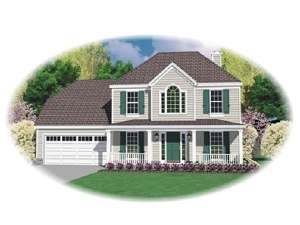Are you sure you want to perform this action?
Styles
House
A-Frame
Barndominium
Beach/Coastal
Bungalow
Cabin
Cape Cod
Carriage
Colonial
Contemporary
Cottage
Country
Craftsman
Empty-Nester
European
Log
Love Shack
Luxury
Mediterranean
Modern Farmhouse
Modern
Mountain
Multi-Family
Multi-Generational
Narrow Lot
Premier Luxury
Ranch
Small
Southern
Sunbelt
Tiny
Traditional
Two-Story
Unique
Vacation
Victorian
Waterfront
Multi-Family
Create Review
Plan 006H-0026
A covered front porch highlights the exterior of this charming and traditional two-story house plan. A cozy fireplace warms the generously sized family room. The efficient kitchen features a pantry and direct access to the cheerful breakfast area, while French doors open to the dining room. The first floor master bedroom boasts coffered ceilings and a well-appointed bath, offering his and hers walk-in closets, double bowl vanity, window tub and separate shower. The second floor bedrooms overlook the foyer. The future recreation room is perfect for a game or hobby room. While modest in size, this traditional home plan has plenty to offer.
Write your own review
You are reviewing Plan 006H-0026.

