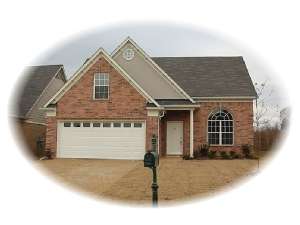Info
There are no reviews
Well suited for a narrow lot, this two-story house plan features a traditional exterior. A corner fireplace is the focal point of the two-story great room. The kitchen and cheerful dining area combine with the great room creating an open and spacious floor plan - a pleasant surprise for this compact design. A recessed ceiling and full-featured bath, including corner whirlpool tub, double bowl vanity and walk-in closet add elegance to the first floor master bedroom. Upstairs, two additional bedrooms share a hall bath. The future recreation room, ideal for a hobby room, rounds out this home plan.
There are no reviews
Are you sure you want to perform this action?

