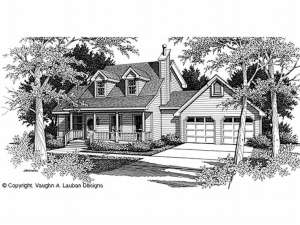Are you sure you want to perform this action?
Styles
House
A-Frame
Barndominium
Beach/Coastal
Bungalow
Cabin
Cape Cod
Carriage
Colonial
Contemporary
Cottage
Country
Craftsman
Empty-Nester
European
Log
Love Shack
Luxury
Mediterranean
Modern Farmhouse
Modern
Mountain
Multi-Family
Multi-Generational
Narrow Lot
Premier Luxury
Ranch
Small
Southern
Sunbelt
Tiny
Traditional
Two-Story
Unique
Vacation
Victorian
Waterfront
Multi-Family
Create Review
Plan 004H-0096
Country charm highlights the exterior of this two-story home plan. An open floor plan allows for functional living while the snack bar adds convenience. The first floor master suite boasts an 11’ ceiling, extensive walk-in closet and deluxe bath, complete with window whirlpool tub. Two upstairs bedrooms share a Jack and Jill bath rounding out this country house plan.
Write your own review
You are reviewing Plan 004H-0096.

