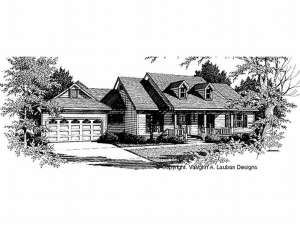Are you sure you want to perform this action?
Styles
House
A-Frame
Barndominium
Beach/Coastal
Bungalow
Cabin
Cape Cod
Carriage
Colonial
Contemporary
Cottage
Country
Craftsman
Empty-Nester
European
Log
Love Shack
Luxury
Mediterranean
Modern Farmhouse
Modern
Mountain
Multi-Family
Multi-Generational
Narrow Lot
Premier Luxury
Ranch
Small
Southern
Sunbelt
Tiny
Traditional
Two-Story
Unique
Vacation
Victorian
Waterfront
Multi-Family
Create Review
Plan 004H-0080
A covered front porch and dormers add a touch of country flair to this traditional ranch home plan. Inside, the dining room and quiet study, ideal for a home office, flank the foyer. An 11’ ceiling and corner fireplace enhance the spacious living room. An eating bar adds functionality to the pass-through kitchen and bayed breakfast nook. His and hers walk-in closets, double bowl vanity and bay window tub compliment the master suite. Three secondary bedrooms are located on the opposite side of the house. Two bedrooms share a Jack and Jill bath. A rear porch offers a peaceful place to relax outdoors.
Write your own review
You are reviewing Plan 004H-0080.

