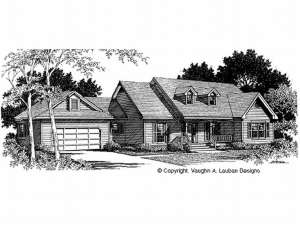Are you sure you want to perform this action?
Styles
House
A-Frame
Barndominium
Beach/Coastal
Bungalow
Cabin
Cape Cod
Carriage
Colonial
Contemporary
Cottage
Country
Craftsman
Empty-Nester
European
Log
Love Shack
Luxury
Mediterranean
Modern Farmhouse
Modern
Mountain
Multi-Family
Multi-Generational
Narrow Lot
Premier Luxury
Ranch
Small
Southern
Sunbelt
Tiny
Traditional
Two-Story
Unique
Vacation
Victorian
Waterfront
Multi-Family
Create Review
Plan 004H-0078
Dormers and a covered front porch add country flair to this traditional ranch house plan. The foyer, with two convenient coat closets, is flanked by the study and dining room. An 11’ ceiling and corner fireplace enhance the spacious living room. An eating bar adds functionality to the pass-through kitchen and bayed breakfast nook. His and hers walk-in closets, double bowl vanity and bay window tub compliment the master suite. Three secondary bedrooms are located on the opposite side of the house. Two bedrooms share a Jack and Jill bath. A rear porch offers a peaceful place to relax outdoors.
Write your own review
You are reviewing Plan 004H-0078.

