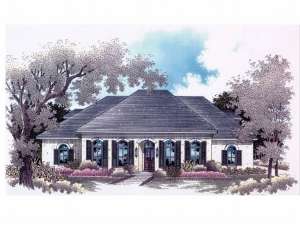Info
There are no reviews
Beautifully elegant arches and decorative shutters adorn this ritzy Sunbelt house plan. With eleven closets for storage, this home will be superbly organized. The stunning great room is open to the kitchen and breakfast nook, and the island bar offers additional seating for guests. A study can be converted into a fourth bedroom, and a bonus room can be added upstairs for over six hundred additional square feet of space. The master bath and closet are as large as the master bedroom. Space is abundant in this magnificent ranch plan.
There are no reviews
Are you sure you want to perform this action?

