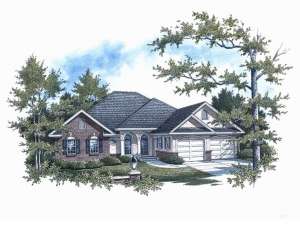Are you sure you want to perform this action?
Styles
House
A-Frame
Barndominium
Beach/Coastal
Bungalow
Cabin
Cape Cod
Carriage
Colonial
Contemporary
Cottage
Country
Craftsman
Empty-Nester
European
Log
Love Shack
Luxury
Mediterranean
Modern Farmhouse
Modern
Mountain
Multi-Family
Multi-Generational
Narrow Lot
Premier Luxury
Ranch
Small
Southern
Sunbelt
Tiny
Traditional
Two-Story
Unique
Vacation
Victorian
Waterfront
Multi-Family
Create Review
Plan 004H-0075
Decorative windows and elegant arches add stylish flair to the European house plan. Inside, unique angles add drama to the functional and open floor plan. An eating bar adds functionality to the kitchen as it overlooks the spacious dining and great rooms. A step-up ceiling, deluxe bath with twin vanities and whirlpool tub, and a walk-in closet highlight the master suite. A computer niche and the utility room are conveniently located near the bedrooms. The rear porch provides a perfect setting for outdoor entertaining, completing this ranch home plan.
Write your own review
You are reviewing Plan 004H-0075.

