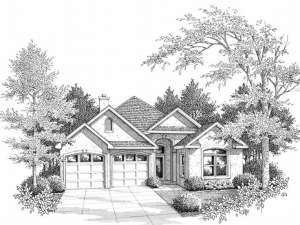Are you sure you want to perform this action?
Styles
House
A-Frame
Barndominium
Beach/Coastal
Bungalow
Cabin
Cape Cod
Carriage
Colonial
Contemporary
Cottage
Country
Craftsman
Empty-Nester
European
Log
Love Shack
Luxury
Mediterranean
Modern Farmhouse
Modern
Mountain
Multi-Family
Multi-Generational
Narrow Lot
Premier Luxury
Ranch
Small
Southern
Sunbelt
Tiny
Traditional
Two-Story
Unique
Vacation
Victorian
Waterfront
Multi-Family
Plan 004H-0045
With a stucco finish and decorative arches, European flair graces the exterior of this narrow lot house plan. The foyer leads past two secondary bedrooms and into the generously sized living room warmed by a fireplace. A uniquely shaped kitchen combines with the dining room creating a comfortable eating space. The master bedroom boasts a full-featured bath and private access to the rear porch. While small and affordable, this compact ranch home plan is designed for comfortable living.
Write your own review
You are reviewing Plan 004H-0045.

