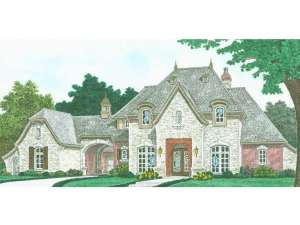Are you sure you want to perform this action?
Styles
House
A-Frame
Barndominium
Beach/Coastal
Bungalow
Cabin
Cape Cod
Carriage
Colonial
Contemporary
Cottage
Country
Craftsman
Empty-Nester
European
Log
Love Shack
Luxury
Mediterranean
Modern Farmhouse
Modern
Mountain
Multi-Family
Multi-Generational
Narrow Lot
Premier Luxury
Ranch
Small
Southern
Sunbelt
Tiny
Traditional
Two-Story
Unique
Vacation
Victorian
Waterfront
Multi-Family
Create Review
Plan 002H-0140
Elegant European house plan begins with an arched porte cochere that leads to a parking courtyard plus a single and a double garage
Master bedroom abounds with amenities including patio access, a lavish bath and large walk-in closet
Entry connects with the formal dining room, study, and two-story gallery
Kitchen features an island with a vegetable sink plus easy access to the pantry and breakfast nook
Second floor game room accesses a covered deck
Three family bedrooms enjoy direct bath access and walk-in closets
Two-car garage includes a built-in workbench and exterior access to a potting shed
Write your own review
You are reviewing Plan 002H-0140.

