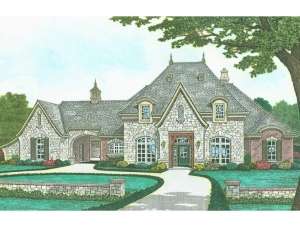Are you sure you want to perform this action?
Styles
House
A-Frame
Barndominium
Beach/Coastal
Bungalow
Cabin
Cape Cod
Carriage
Colonial
Contemporary
Cottage
Country
Craftsman
Empty-Nester
European
Log
Love Shack
Luxury
Mediterranean
Modern Farmhouse
Modern
Mountain
Multi-Family
Multi-Generational
Narrow Lot
Premier Luxury
Ranch
Small
Southern
Sunbelt
Tiny
Traditional
Two-Story
Unique
Vacation
Victorian
Waterfront
Multi-Family
Create Review
Plan 002H-0129
The exterior of this handsome Premier Luxury house plan abounds with decorative details
Porte cochere leads to a parking court plus two garages (a two-car garage and a one-car garage)
Great room boasts built-in shelves and an entertainment center surrounding the fireplace
Kitchen showcased a large island with snack bar as it connects with the cheerful breakfast nook
Master bedroom reveals a wet bar, stacked washer/dryer, and private access to the outdoor living area
Enjoy gathering around the fireplace in the outdoor living area
Walk-in closets outfit each bedroom providing plenty of storage
Guest bedroom enjoys its own bath and is positioned for privacy
Second floor rec room leads to deck with fireplace
Write your own review
You are reviewing Plan 002H-0129.

