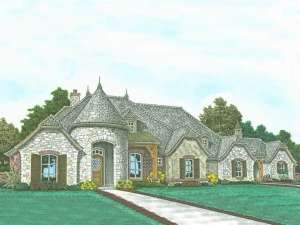Info
There are no reviews
Castle house plan whimsically presents a turret as the covered front porch
Great room boasts a fireplace flanked with built-ins and a decorative beamed ceiling
Kitchen features a snack bar and easy access to the breakfast nook and dining room
Master bedroom includes a bay window sitting area and private access to the covered patio
Secondary bedrooms enjoy walk-in closets and easy bath access
Outdoor living spaces include a covered patio, outdoor living area with fireplace and grilling porch
Split garage with the single garage offering a designated shop area
Bonus room is waiting for your creative touch
There are no reviews
Are you sure you want to perform this action?

