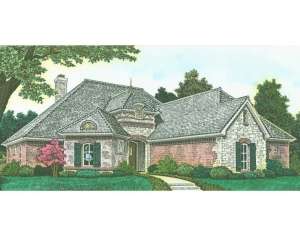Are you sure you want to perform this action?
Styles
House
A-Frame
Barndominium
Beach/Coastal
Bungalow
Cabin
Cape Cod
Carriage
Colonial
Contemporary
Cottage
Country
Craftsman
Empty-Nester
European
Log
Love Shack
Luxury
Mediterranean
Modern Farmhouse
Modern
Mountain
Multi-Family
Multi-Generational
Narrow Lot
Premier Luxury
Ranch
Small
Southern
Sunbelt
Tiny
Traditional
Two-Story
Unique
Vacation
Victorian
Waterfront
Multi-Family
Create Review
Plan 002H-0124
Just look at this European ranch house plan and notice the interesting angle of the study next to the covered front porch
Study boasts built-in bookshelves and a tray ceiling
Great room presents a nifty corner fireplace under a tray ceiling
Kitchen features an L-shaped counter doubling as a food bar
Walk-in pantry increases kitchen storage
Plan weekly menus at the built-in desk in the breakfast nook
Outdoor entertaining is facilitated on the covered patio
Master bedroom abounds with features like a try ceiling, luxury bath, want walk-in closet with access to the utility room
Write your own review
You are reviewing Plan 002H-0124.

