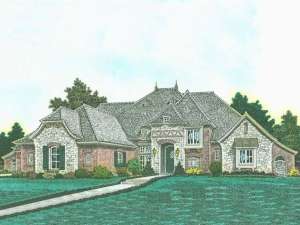Are you sure you want to perform this action?
Styles
House
A-Frame
Barndominium
Beach/Coastal
Bungalow
Cabin
Cape Cod
Carriage
Colonial
Contemporary
Cottage
Country
Craftsman
Empty-Nester
European
Log
Love Shack
Luxury
Mediterranean
Modern Farmhouse
Modern
Mountain
Multi-Family
Multi-Generational
Narrow Lot
Premier Luxury
Ranch
Small
Southern
Sunbelt
Tiny
Traditional
Two-Story
Unique
Vacation
Victorian
Waterfront
Multi-Family
Create Review
Plan 002H-0119
Details around the windows, doors and under the soffit define the quaint look of this European house plan
Great room boasts built-in shelves next to a cozy fireplace
Kitchen features a work island that doubles as a snack bar as it connects with the dining nook
Enjoy entertaining outdoors on the covered patio
All bedrooms offer walk-in closets
Luxurious master bath includes separate tub and shower
Upper level offers 676 square feet of future/bonus space
Write your own review
You are reviewing Plan 002H-0119.

