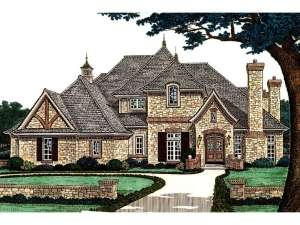Are you sure you want to perform this action?
Create Review
Flared rooflines, a stone façade and decorative details give this two-story European house plan extraordinary street appeal. Entering through double doors, fanciful columns punctuate the formal living and dining rooms flanking the foyer. This arrangement is perfect for those who love to entertain and host exquisite dinner parties. The living room features a fireplace while the dining room enjoys a butler’s pantry. Now take a look at the expansive great room complete with fireplace and double door access to the outdoor living area, just right for pleasant evenings. Back inside, the kitchen and breakfast nook join forces and overlook the great room. Thoughtful features here include a meal-prep island, eating bar and walk-in pantry. French doors open to the peaceful study. Built-in books shelves enhance this space making it great for a home office. On the left side of the home, your master bedroom boasts a lavish bath decked with whirlpool tub and separate shower, not to mention the huge walk-in closet. The nursery is nearby and easily converts to a guest bedroom when the kids are grown. A full bath and a walk-in closet are thoughtful extras. Organization is at hand with the split 3-car garage, utility room and service hall working together. Ascending to the second floor, three bedrooms, with walk-in closets, and two full baths accommodate the children’s needs. As your family grows and needs change, consider finishing the bonus room. It is waiting for your creative touch! Filled with comfort and elegance, this luxury house plan will shine in any neighborhood!

