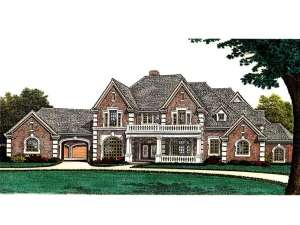Are you sure you want to perform this action?
Create Review
Grand and regal, this two-story house plan is suited for a sweeping estate. Intricate details dress up the brick exterior and beg visitors to go inside. The covered front porch and double door entry welcome all. Inside, a 19’ ceiling affords views up to the second level. Fanciful columns punctuate the exquisite formal dining room to the right while defining the gallery and revealing the great room ahead. Sparkling windows spill natural light into the main gathering area while a fireplace surrounded with built-ins lends elegance. Thoughtfully appointed, the kitchen pleases amateur and gourmet chefs alike with its meal-prep island, pantry and adjoining breakfast nook. Covered and open patios deliver outdoor relaxation and entertainment spaces. There is even a convenient pool bath that connects with the patio. Back inside, notice the utility room positioned near the kitchen making multi-tasking a snap. On the left side of the home you’ll find the covered drive-through with access to a 1-car garage and a 3-car garage outfitted with a workshop. A covered service porch leads the way inside. The left side of the home also holds peaceful spaces like the cozy study enhanced with built-ins, the guest room with private bath and the stellar master bedroom suite. Your master retreat is the ultimate in luxury. Brimming with fine appointments, you may never need to leave this sumptuous getaway. You’ll enjoy a bayed sitting area, a private covered patio, a fireplace, 10’ ceilings and a luxurious bath. Start your day off right with a workout in the exercise room. Then, find refreshment in the bath. Notice the classy, multi-faceted ceiling crowning the soaking tub, His and Her vanities and a separate shower all to soothe and refresh you. Don’t miss the huge walk-in closets. Two staircases lead to the second floor relieving traffic from different parts of the home. Upstairs, a handsome balcony gazes down on the entry and great room while connecting with three deluxe bedrooms. Bedrooms 3 and 4 feature immediate bath access and walk-in closets and share a redwood deck. Bedroom 5 also delights in a walk-in closet, private bath and its very own redwood deck. Pay attention to the storage room between Bedrooms 4 and 5, perfect for stashing seasonal items. The game room is a space the whole family can enjoy. A cathedral ceiling, fireplace, entertainment center and redwood deck enhance this fun and relaxing space. Sophisticated and refined, elegant and comfortable, this Premier Luxury home plan is more than you might imagine!

