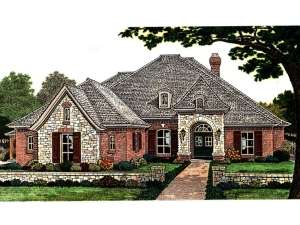Are you sure you want to perform this action?
Create Review
Just imagine living in this charming one-story European home. Its stone and brick façade, gentle arches, carriage lamps and slatted shutters are reminiscent of the Old World while the interior is thoroughly modern. Stepping through double doors, the entry quickly introduces an open and spacious floor plan with views of the formal dining room, gallery, great room and covered patio beyond. Extra tall ceilings add an open, airy feel. The great room showcases a toasty hearth, built-in entertainment center and access to the patio. Adjoining the main gathering space, the kitchen enjoys a snack bar, work island and pantry, and it is strategically positioned between the breakfast room and dining room serving both with equal ease. Don’t miss the built-in desk in the breakfast room and the easy access to the utility room and 3-car garage. The service porch is a thoughtful extra. Two family bedrooms enjoy walk-in closets and share a unique, spilt bath with separate vanities and dressing areas. On the right side of the home, the peaceful study provides a quite place for a home office and reveals built-in bookshelves. Secluded at the back of the home, the master bedroom is brimming with amenities like a lavish bath with soaking tub and separate shower, huge walk-in closet and a Pullman ceiling. Upstairs, the optional bonus room is waiting for your creative touch. Use this space for a home theater, game room or hobby area the whole family can enjoy. If you are looking for stylish family living all on one level, you’ll find it with this European ranch house plan.

