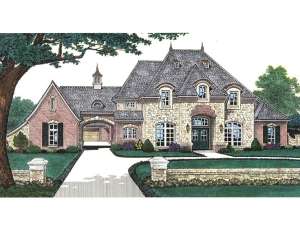Are you sure you want to perform this action?
Create Review
A magnificent estate, this grand two-story European house plan delivers Old World charm with an up-to-date floor plan. Steep rooflines, gentle arches, a porchere and stone accents offer striking curb appeal. Upon entering, an elegant stair and two-story ceiling punctuate the impressive foyer. On the right, built-in bookshelves enhance the quiet study. On the left, a butler’s pantry makes light work of serving meals in the formal dining room, the perfect space to celebrate special occasions with family and friends. The well-appointed kitchen will please amateur and gourmet chefs alike. Meal prep is easy with the walk-in pantry, triple sink and island. Split bedrooms deliver the utmost privacy to the guest room and your master bedroom. At the end of the day, you will be happy to retire to your relaxing oasis sporting a bayed sitting area and embellished bath decked with corner whirlpool tub, His and Her sinks, and grand walk-in closet. Upstairs, a handsome balcony gazes down on the gallery below as it connects two more bedrooms, each with a walk-in closet and private bath, and the media room. A dream come true, this two-story luxury house plan is second to none.

