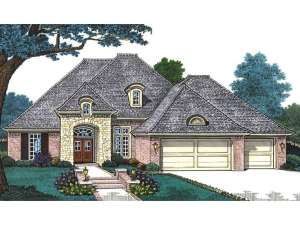There are no reviews
House
Multi-Family
Reviews
Truly a family design, this European house plan reveals elegance and functional living. Pass through double doors to find a roomy entry with formal living and dining rooms flanking the foyer, a winning combination for hosting formal gatherings. A butler’s pantry makes light work of serving meals. Beyond, the island kitchen, sunny breakfast nook and spacious family room combine creating an open floor plan, ideal for casual get-togethers or spending time with the kids. A crackling fireplace and raised ceiling add a decorative touch in the great room. There is plenty of room for everyone with four bedrooms, three baths and a three-car garage. Your master bedroom is a pampering oasis decked with a deluxe bath complete with whirlpool tub and a grand walk-in closet. Just off the master bedroom, Bedroom 2 is just right for a nursery. An expertly executed floor plan, this ranch home design is sure to get your attention.

