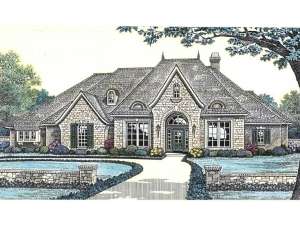Are you sure you want to perform this action?
Create Review
A beautiful, recessed, stone entry lends charming European style to this sprawling ranch home plan. Sidelights brighten the roomy entry inside. An impressive gallery welcomes you and opens to the formal dining room and spacious great room, the perfect combination for hosting elegant dinner parties. Built-ins surround the masonry fireplace and a trio of windows fills the great room with sunshine. French doors open to the peaceful study where bookshelves offer organizational space, ideal for a home office. Enjoy simple meals with the family in the cheerful breakfast nook as it adjoins the island kitchen and looks out to the covered patio. Your overnight visitors will find comfortable accommodations in the guest suite showcasing a walk-in closet and private bath. Bedrooms 2 and 3 share a unique and functional compartmented bath while delighting in walk-in closets. On the opposite side of this split bedroom floor plan, your master bedroom is an indulging oasis sporting private patio access and a luxurious bath equipped with dual sinks, a refreshing garden tub and a separate shower with seat. Don’t miss the grand walk-in closet, sure to please the lady of the home. Complete with a three-car garage and handy workbench, this European single-story house plan is sure to please your family.

