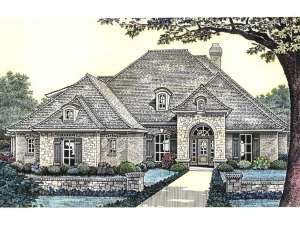Are you sure you want to perform this action?
Create Review
Gentle arches and stone accents grace the exterior of this delightful European home plan. Step into the roomy entry with views of the formal dining room and great room. A fanciful gallery and a display niche add extra touches of pizzazz. With a radiant fireplace and access to the covered patio, entertaining guests will be extra special. To the right of the entry, double doors open to the peaceful study. Featuring built-in bookshelves, this space is ideal for a home office. Multi-tasking is a snap with the utility room just off the full-featured kitchen. Ample closet space complements the secondary bedrooms sharing a unique split bath with separate vanities and dressing areas. On the opposite side of this split bedroom floor plan, your master bedroom is an indulgent retreat. Showcasing a bayed sitting area, extensive walk-in closet and a lavish bath decked with dual vanities and a whirlpool tub this space is ready to pamper you. An upper level bonus room and a 3-car garage complete this delightful ranch house plan.

