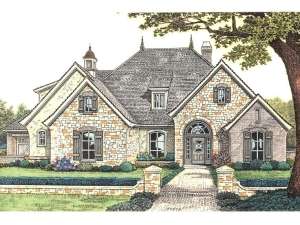There are no reviews
House
Multi-Family
Reviews
Stone, stucco and brick blend seamlessly adorning the exterior of this classy European home plan. Inside a functional floor plan delivers all the necessities for solid family living with fashionable special touches. Revealing four bedrooms and three baths, there is plenty of room for everyone. A free flowing design encourages large get-togethers and family time with the kids. You will appreciate convenient elements like the island kitchen with walk-in pantry, organizational built-ins surrounding the great room fireplace, a space saving Jack and Jill bath and the three-car garage. Thoughtful extras include columns defining the formal dining room, a vaulted ceiling and lavish bath complementing the master bedroom and an upper level bonus room just right for a home theater or hobby room. Ready to accommodate your busy family, this ranch house plan can’t be beat!

