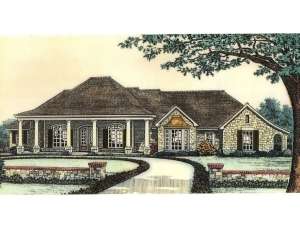There are no reviews
House
Multi-Family
Reviews
Stately columns line the covered front porch of this single-story European house plan welcoming all who enter. French doors open to the spacious entry and usher you into the expansive great room. A stone fireplace anchors this gathering space offering warmth. Built-ins add functionality in the peaceful study creating the ideal home office. You will appreciate the convenience of the eat-in kitchen loaded with snack bar, island and planning desk. With the covered patio just off the kitchen, dining alfresco will become a family favorite. Notice the strategically placed utility room and three-car garage making multi-tasking a snap. A full bath is neatly tucked between the secondary bedrooms accommodating the children’s needs. On the opposite side of this split bedroom floor plan your master bedroom indulges in privacy. A huge walk-in closet and decadent bath will catch your eye. Designed for family living, this ranch home plan is an instant winner.

