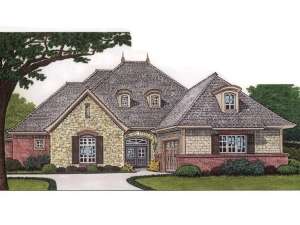There are no reviews
House
Multi-Family
Reviews
The covered porch and decorative windows welcome all who enter this European 1 ½-story house plan. French doors open to a 2-story foyer complimented by a decorative staircase. A half wall with ledge overlooks the great room from the kitchen. The rooms combine with the open floor plan for a roomy, spacious feel. The bayed breakfast room is brightened by morning sun. A walk-in pantry and island with vegetable sink highlight the kitchen. An oversized utility room offers plenty of counter space for folding laundry. A second bedroom with private bath easily converts to a study. A sitting area, his-and-hers walk-in closets, a garden tub and separate walk-in shower enhance the master suite. The covered patio featuring a masonry fireplace is perfect for outdoor entertaining. The upper level media room overlooks the foyer and enjoys French doors leading out to a private deck. This home plan offers

