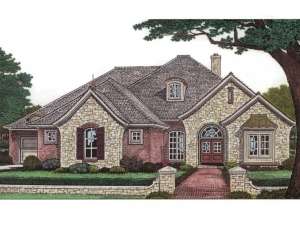There are no reviews
Reviews
Stone accents and a swooping roofline dress up the exterior of this lovely European house plan. Beyond the double door entry, the floor plan abounds with amenities. An 11’ ceiling topping the entry and gallery coupled with the stately columns lining the dining room make a dramatic first impression. On the right, more double doors open to the peaceful study, enhanced with built-in bookshelves, perfect for a home office. The great room is centrally located and accepts all types of gatherings. Special features here include an 11’ ceiling and a fireplace surrounded with built-ins. Adjoining this space, the uniquely designed kitchen/breakfast nook boasts a pantry, cook-top island and curved breakfast bar. The outdoor living area extends the gathering spaces outside and features a fireplace, just right for roasting marshmallows with the kids. Your secluded master suite is a decadent retreat brimming with fine appointments like private outdoor access, a splashy whirlpool tub, compartmented toilet and huge walk-in closet. A Jack and Jill bath with dual sinks serves the children’s needs on the opposite side of the home. Pay attention to the convenient layout of the two garages and utility room. Finished now or in the future, a large bonus room is prefect for a recreation or game room and offers a half bath. There is no doubt the design of this ranch home plan is sure to please you.

