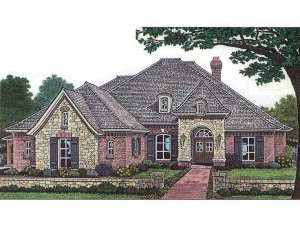Are you sure you want to perform this action?
House
Multi-Family
Create Review
The dramatic flair of this grand European home plan offers practicality and splendor. French doors open to the entry with an 11’ ceiling meeting a handsomely detailed staircase. A convenient coat closet and secret storage are accessible at the entry. Use the cozy study for a home office, complete with built-ins. An arched opening leads to the great room featuring a 10’ ceiling, fireplace and French doors walking out onto the patio. The adjacent kitchen and eat-in breakfast nook offer a recipe desk, pantry and an island. Bedrooms #2 and #3 enjoy walk-in closets and share a compartmentalized bath. The secluded master suite enjoys lavish appointments including a walk-in closet, deluxe bath, sitting area and private access to the patio. A 3-car garage, service porch, oversized utility room and expansive bonus room are additional features found with this single story house plan.

