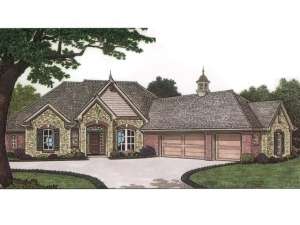Are you sure you want to perform this action?
House
Multi-Family
Create Review
At first glance, the exterior of this delightful design appears to be far more simplistic than its exquisite interior. Careful planning and design allows for features of practical living along with elegant amenities. The spacious entry with convenient coat closet opens to the gallery and leads to a dramatic great room with arched entry. The great room shares a 2-way fireplace with the master bedroom and also features built-ins and a window wall. The open floor plan allows the kitchen to overlook the great room and serve the sunny breakfast nook and dining room with ease. The master bedroom is warmed by the see-through fireplace and features a Pullman ceiling, deluxe bath, and walk-in closet. This European ranch home plan offers other extras including a double door study, first floor game/media room and a 3-car garage.

