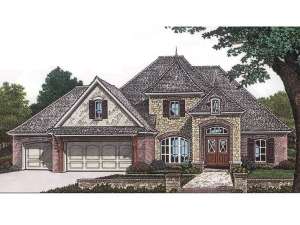There are no reviews
Styles
House
A-Frame
Barndominium
Beach/Coastal
Bungalow
Cabin
Cape Cod
Carriage
Colonial
Contemporary
Cottage
Country
Craftsman
Empty-Nester
European
Log
Love Shack
Luxury
Mediterranean
Modern Farmhouse
Modern
Mountain
Multi-Family
Multi-Generational
Narrow Lot
Premier Luxury
Ranch
Small
Southern
Sunbelt
Tiny
Traditional
Two-Story
Unique
Vacation
Victorian
Waterfront
Multi-Family
Reviews
Plan 002H-0039
This delightful design is loaded with amenities. The two-story foyer and staircase create a striking entry. Columns define the dining room while still allowing for openness as the dining room combines with the gallery and spacious great room. The kitchen and breakfast nook enjoy a work island, walk-in pantry and planning desk. The cozy study offers a quiet retreat for reading. The first floor master bedroom is tucked in the back corner of the house for privacy and features a deluxe bath and walk-in closet. The upper level bedrooms feature walk-in closets and overlook the foyer. The bonus space is perfect for a recreation room. Livability for a busy family is easily found in this European, two-story house plan.
Info
Add your review

